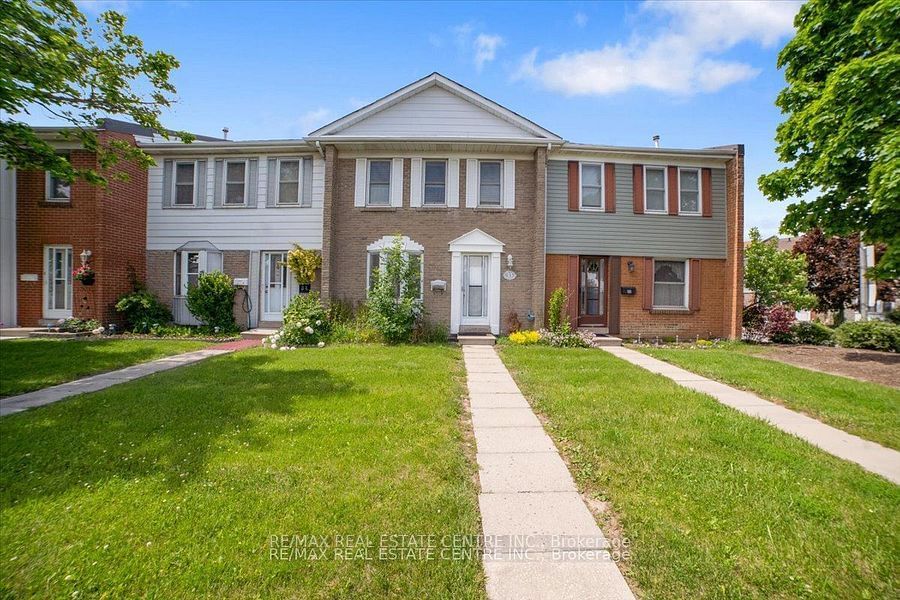$549,900
3+1-Bed
2-Bath
1200-1399 Sq. ft
Listed on 10/12/24
Listed by RE/MAX REAL ESTATE CENTRE INC.
A Family Friendly Well Run Condo Complex. Great Floor Plan With Updates! French Door Entry Into The Combined Living and Dining Room., Loads Of Counter And Cabinets In The Kitchen, 3 ideal sized bedrooms, the shared bathroom on the 2nd level provides a comfortable space for a refreshing shower. Walkout To Private Fenced Patio. The 2nd Level Offers 3-Good Sized Bedrooms, Updated Bath. Finished Rec Room In The Lower Level. Complex Offers A Private Community Outdoor Pool & Located Just Steps To Shops & Schools. Amazing Location- This family-oriented neighborhood grants you the advantage of being close to many range of daily amenities.
All kitchen appliances - fridge, stove, Dish washer, Microwave, washer & dryer & California Shutters, All Lighting Fixtures.
To view this property's sale price history please sign in or register
| List Date | List Price | Last Status | Sold Date | Sold Price | Days on Market |
|---|---|---|---|---|---|
| XXX | XXX | XXX | XXX | XXX | XXX |
| XXX | XXX | XXX | XXX | XXX | XXX |
| XXX | XXX | XXX | XXX | XXX | XXX |
| XXX | XXX | XXX | XXX | XXX | XXX |
W9394237
Condo Townhouse, 2-Storey
1200-1399
6
3+1
2
1
Exclusive
Central Air
Part Fin
N
Brick
Forced Air
N
$2,822.47 (2024)
Y
PCC
108
S
None
Restrict
Comfort Property Management
01
Y
Y
$636.74
Visitor Parking
